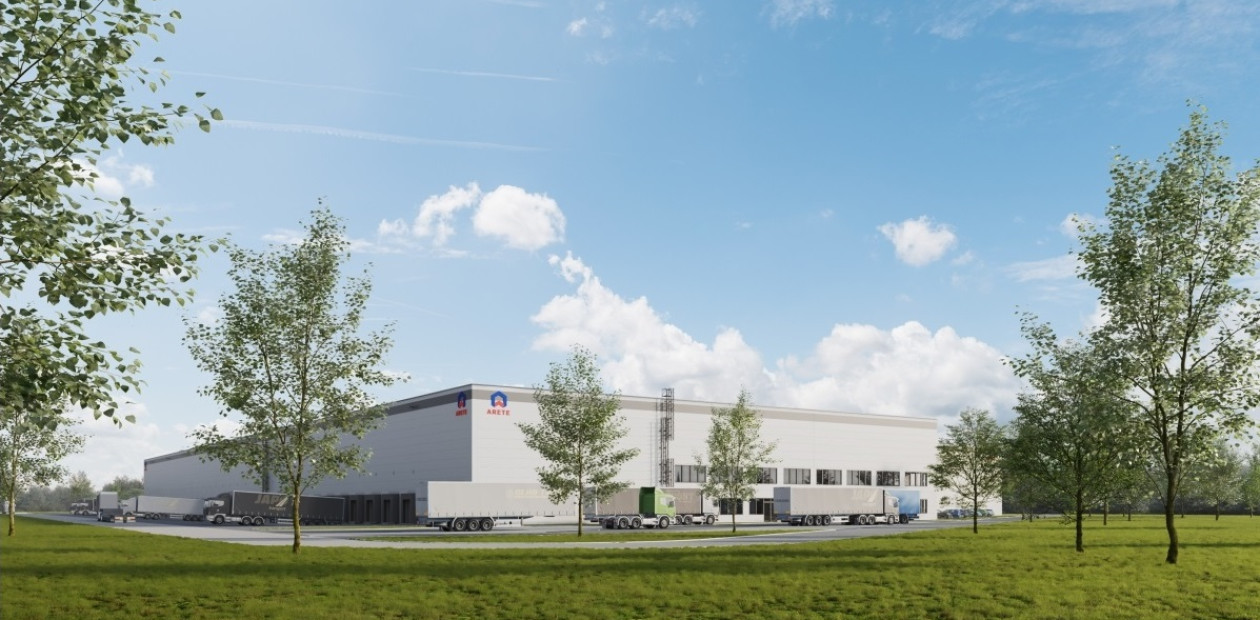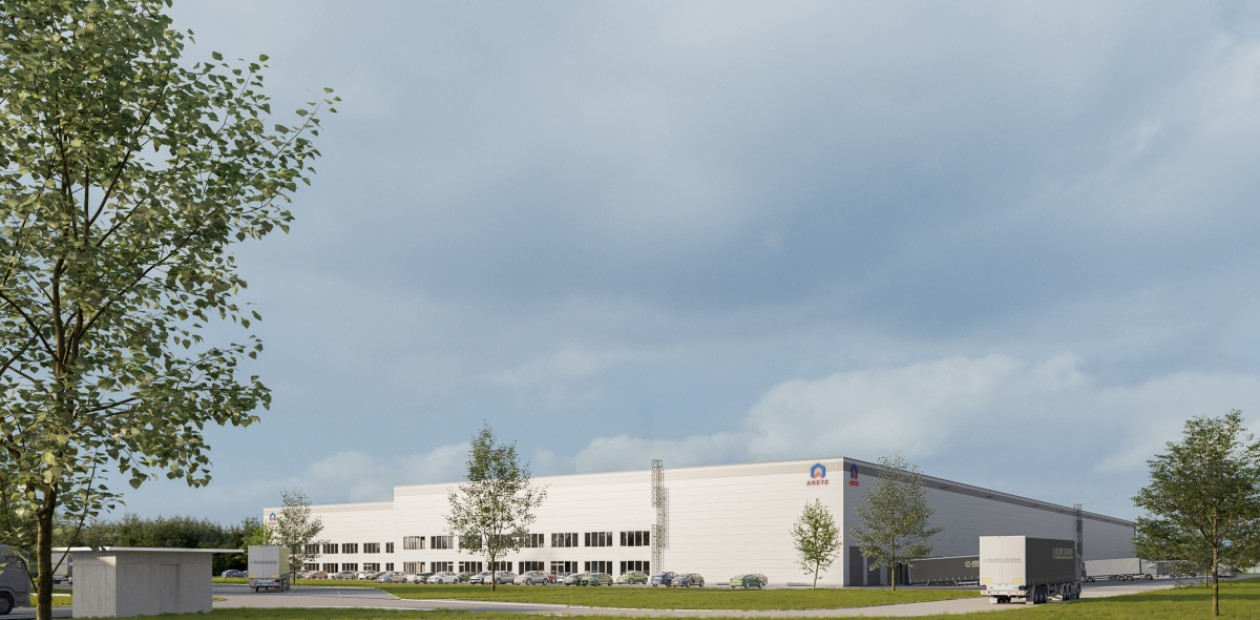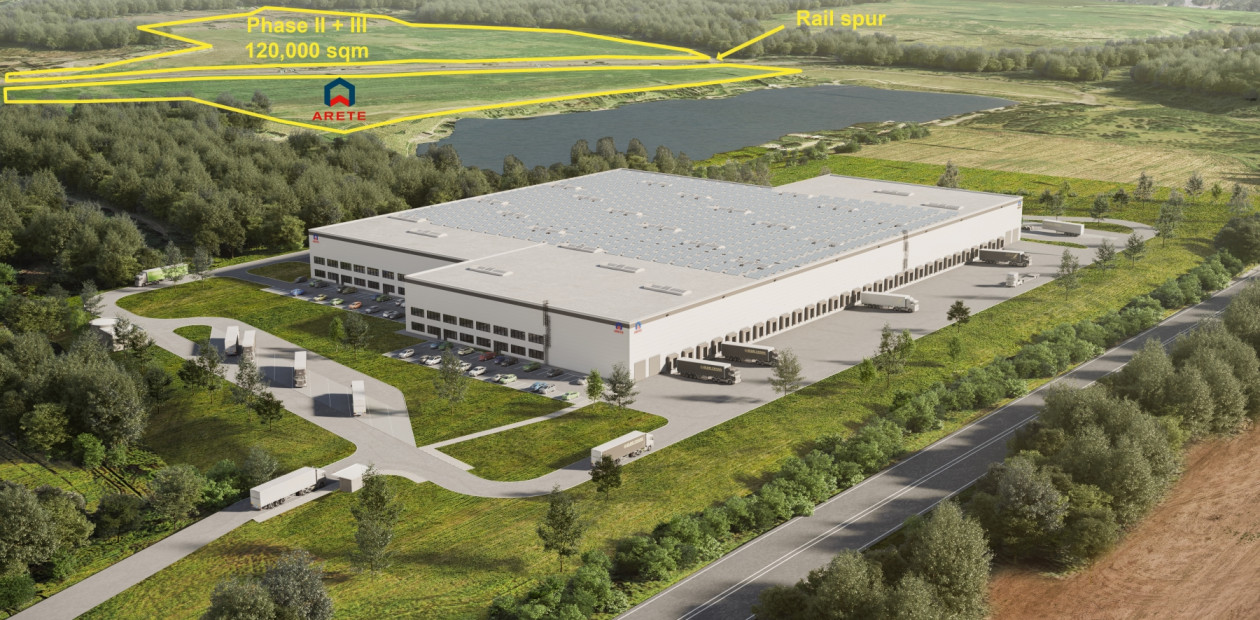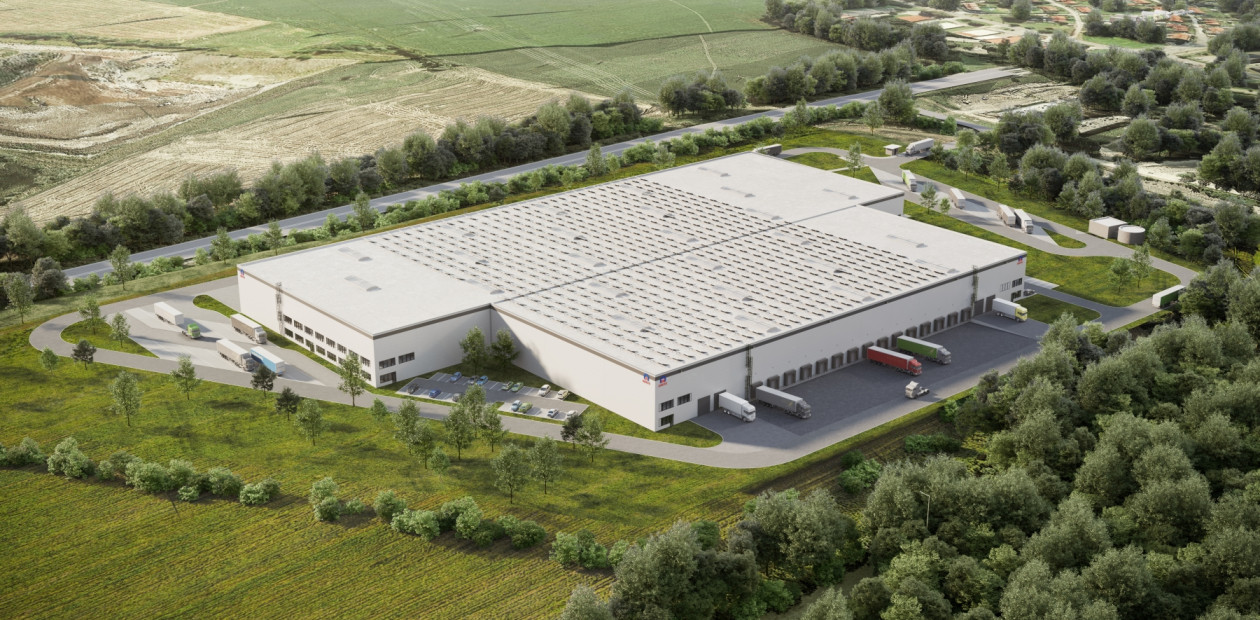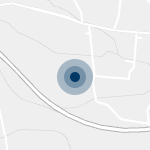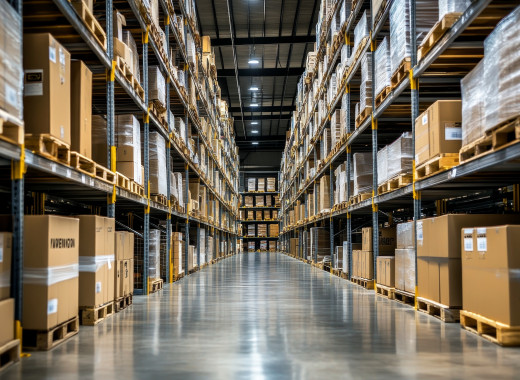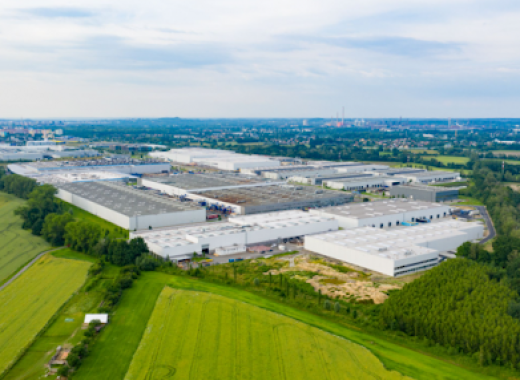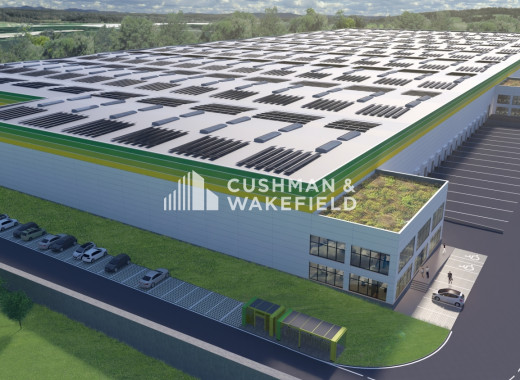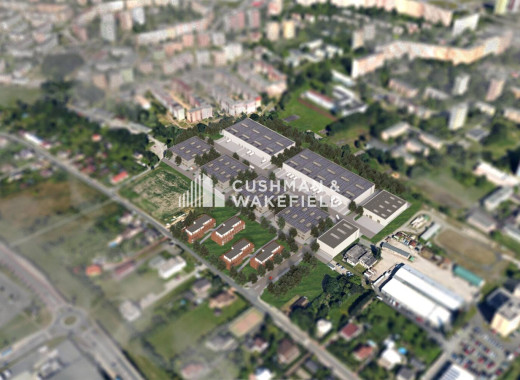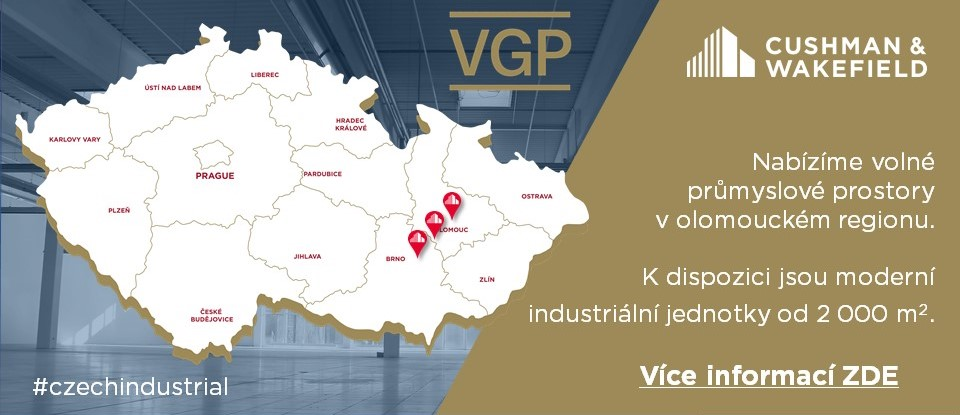Property description
The specifications of the building meet the latest standards such as LED lighting, up to 12,5 m clear height, excellent thermal insulation parameters, concrete exterior surfaces, and ESFR sprinklers system. It is possible to install solar panels on the roof of the building. All specifications aim to minimize operating costs for tenants and comply with the ESG strategy.
Parameters
| Parameter | Value |
|---|---|
| Location | Horní Suchá , Důlní |
| Total size | 27.229m2 |
| Available from | Na vyžádání |
| Building status | Current |
Location description
ARETE Park Ostrava with its location provides very good accessibility to the motorway network through a connection to the D1 and D48 highway enabling smooth transport in the direction to Ostrava, Poland and Slovakia.
Usage
In phase I. this project will provide industrial space with a total size of 24,570 sqm of premium lettable area for light production and logistics. In the next phases this project will offer a lettable area up to 138,800 sqm.
Property benefits
- Ground clearance up to 14 m
- Suitable for light production and logistics
- Optimisation of operating costs according to the ESG standard

 Czech
Czech