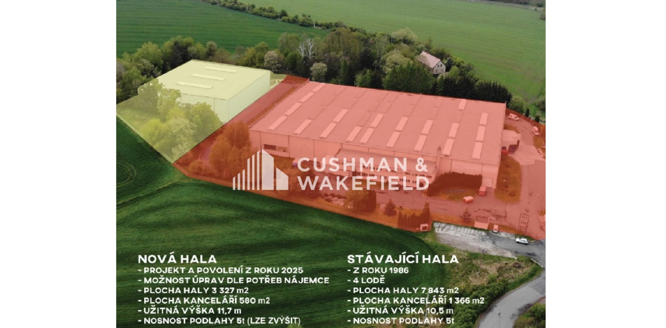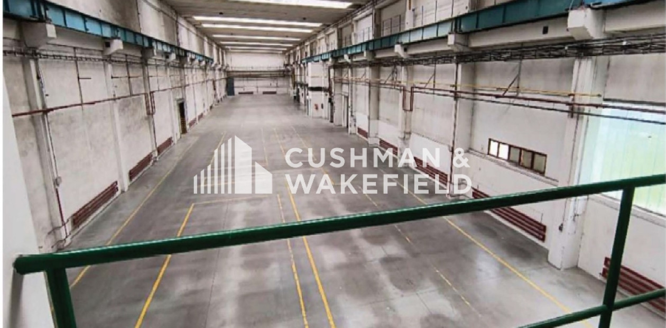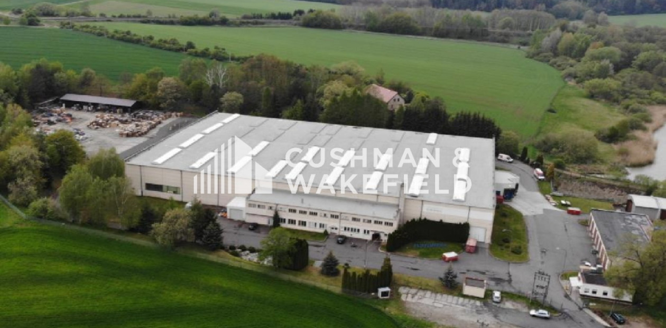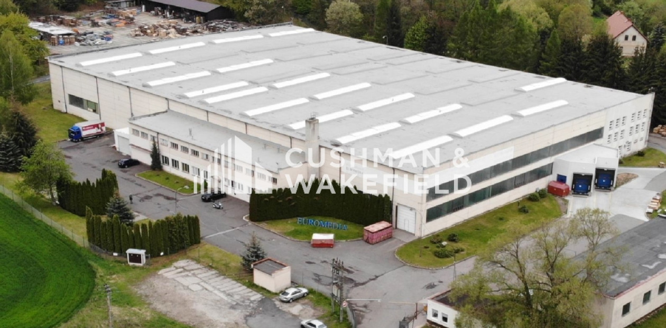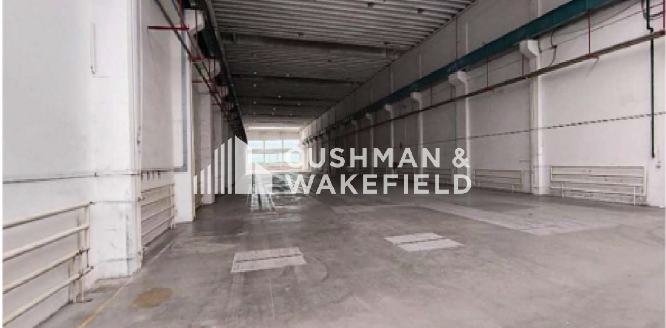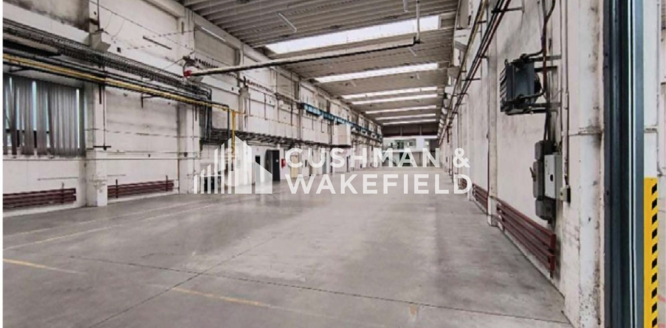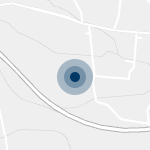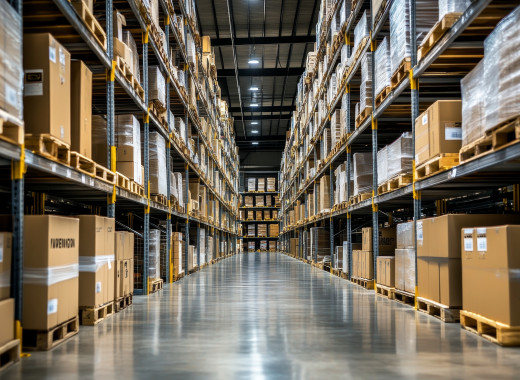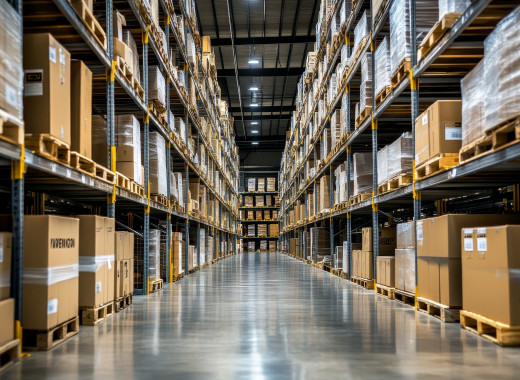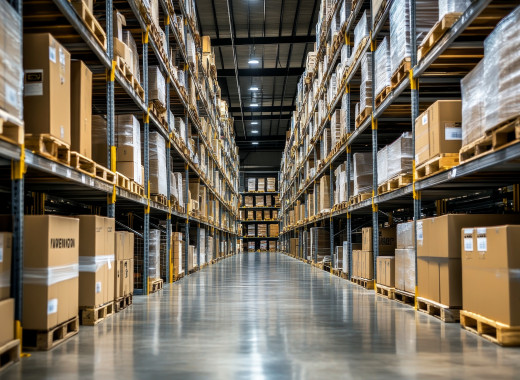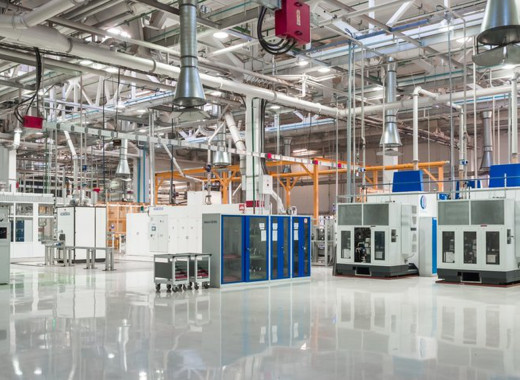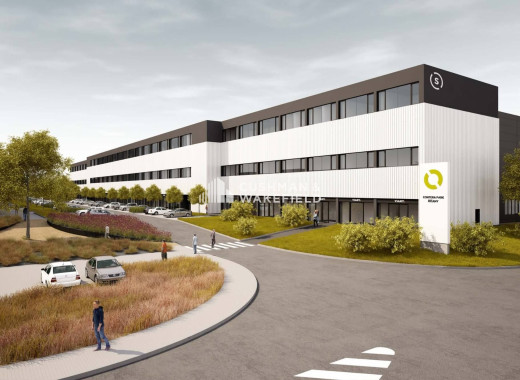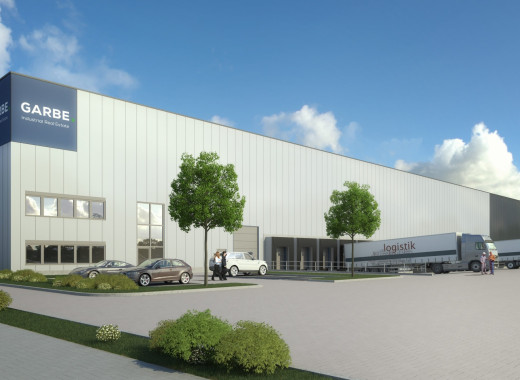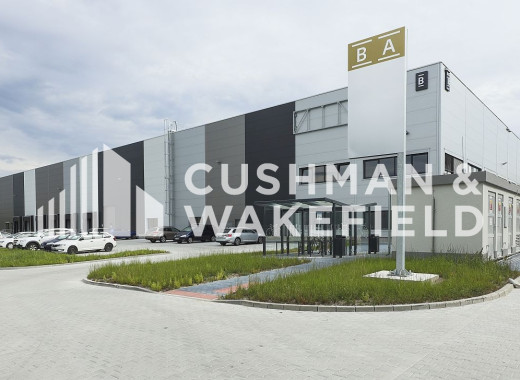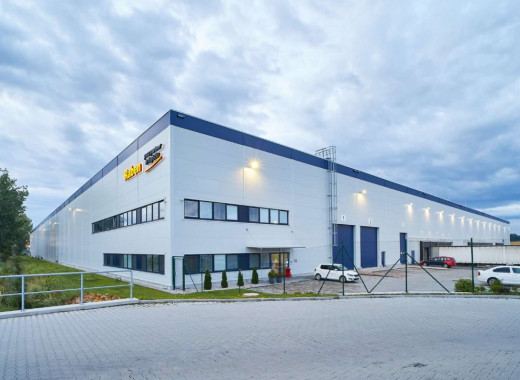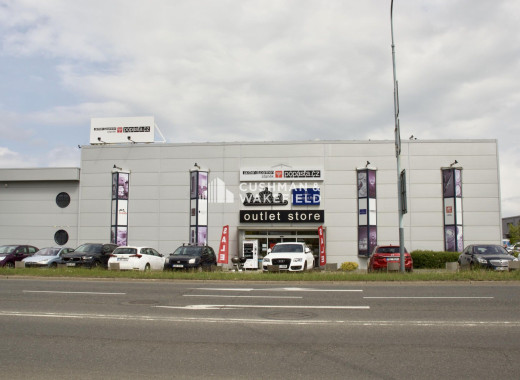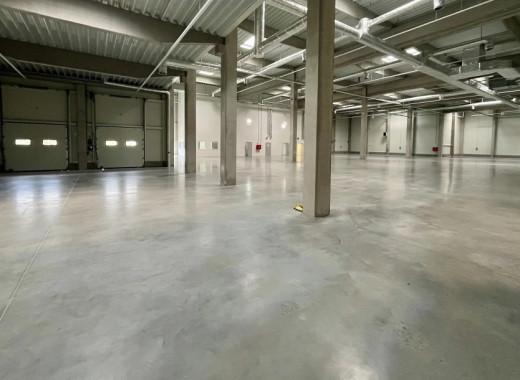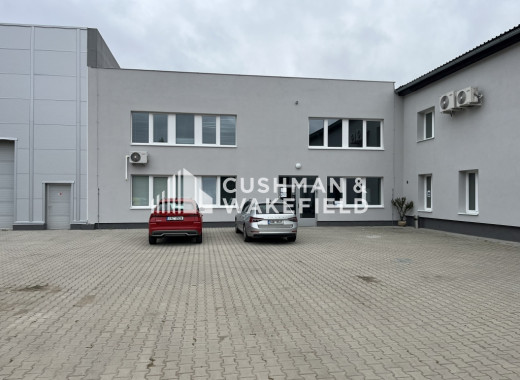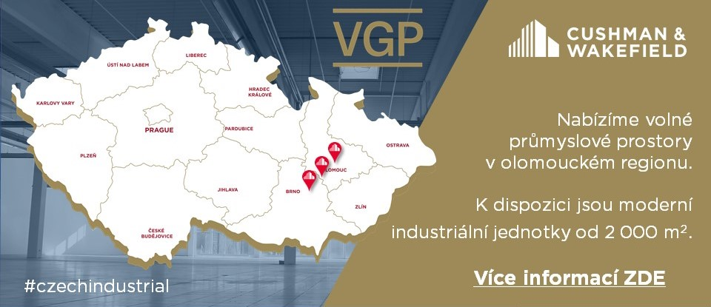Property description
The property is ideal for warehousing, light manufacturing, logistics services, or a combined administrative and industrial operation. Thanks to its flexible layout, generous height, and robust floor capacity, it can easily adapt to various business needs. The office space complements the warehouse area, offering a practical environment for management and administrative teams. Ample outdoor paved surfaces make the premises well-suited for companies requiring parking and maneuvering space for trucks or handling large materials.
Parameters
| Parameter | Value |
|---|---|
| Location | Nové Strašecí , U Rybníka 1161 |
| Total size | 7.843m2 |
| Available from | Na vyžádání |
| Building status | Current |
Location description
The facility is located within a well-established industrial zone with excellent access to major transport routes. The location ensures easy accessibility for both employees and freight carriers, making it an attractive base for companies seeking a combination of strategic location, high-quality infrastructure, and secure premises. The fenced and monitored site provides operational safety, while the large maneuvering and parking areas contribute to efficient logistics operations. This property offers a comprehensive solu
Usage
We offer a unique opportunity to lease a standalone commercial building featuring 7,843 m² of warehouse space and 1,366 m² of office premises. The property, built in 1986, provides a solid technical foundation and is fully equipped to meet the demands of modern logistics and production operations. The building offers a clear height of 10.5 m and a floor load capacity of 5 t/m², making it suitable for a wide range of industrial uses. It includes 2 loading docks and 2 direct drive-in doors, ensuring efficient handling and smooth logistical operations. The entire site is securely fenced and features extensive paved areas, garages, a smaller standalone warehouse, a gatehouse, and a dedicated transformer station with a capacity of 585 kW. A private water well is also available, providing operational independence and reduced utility costs.
Property benefits
- The building has a clear height of 10.5 m and a floor load capacity of 5 t/m².
- There are 2 loading ramps and 2 direct entrances.
- The property is suitable for storage, light manufacturing, logistics services, or a combination with administrative operations.

 Czech
Czech