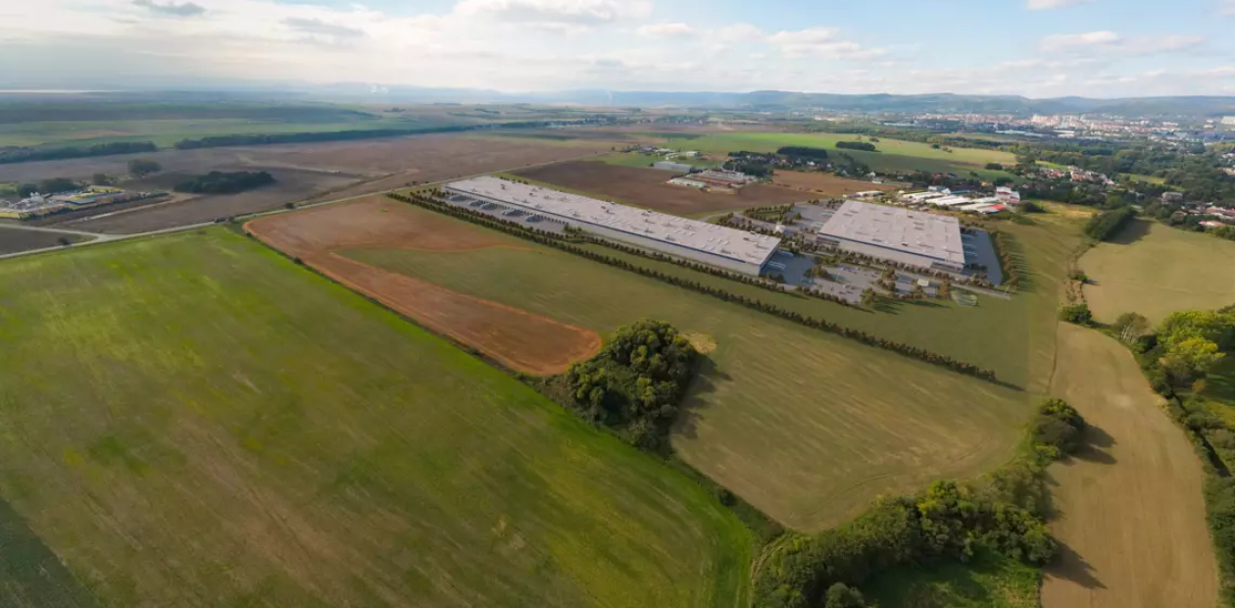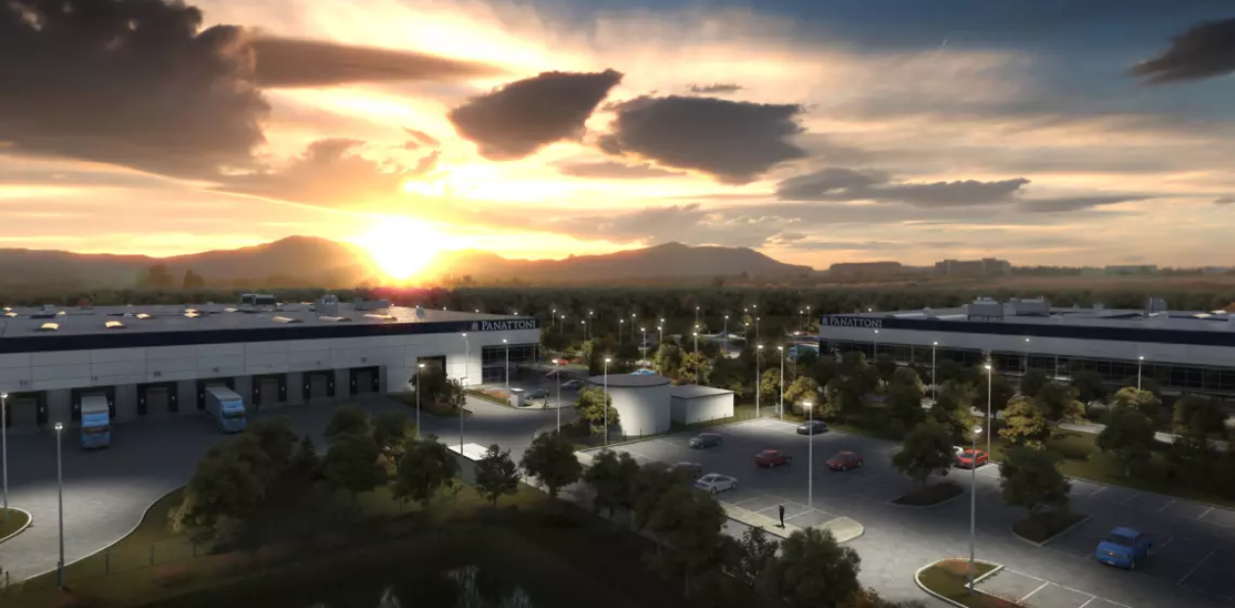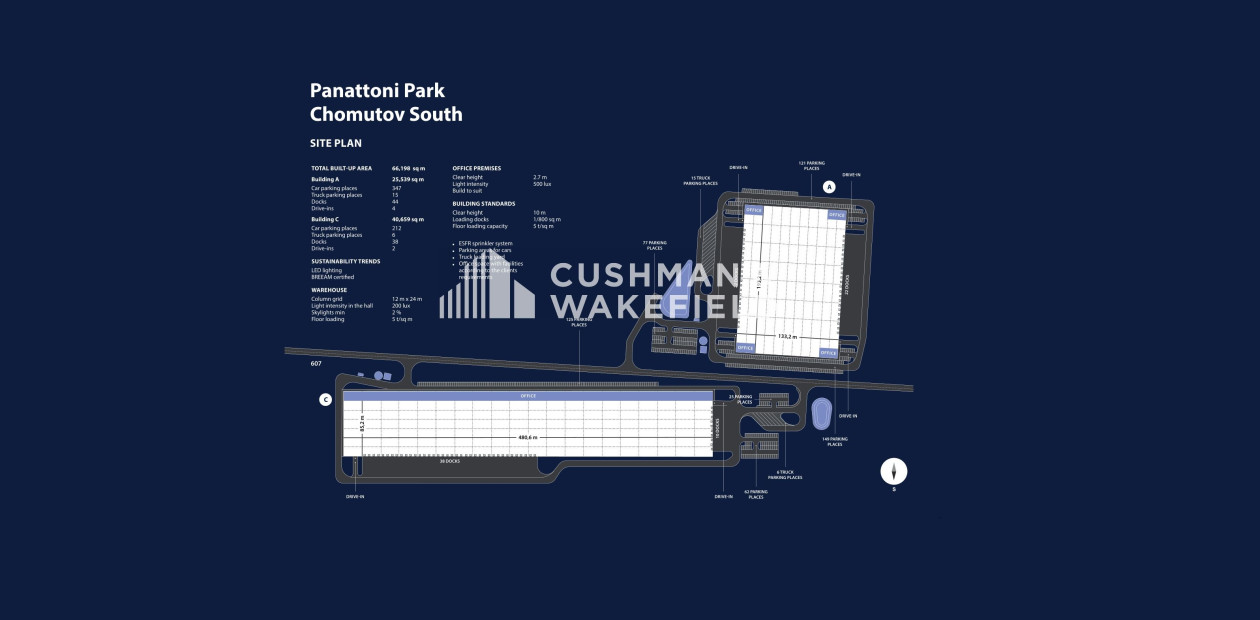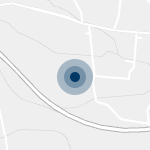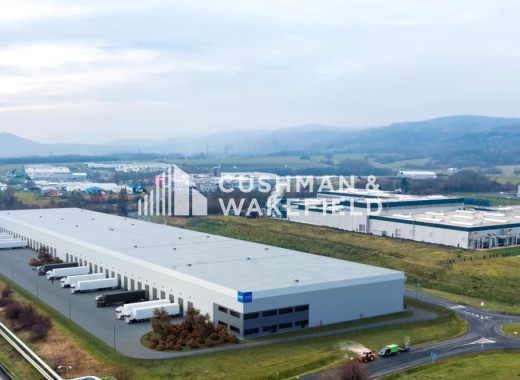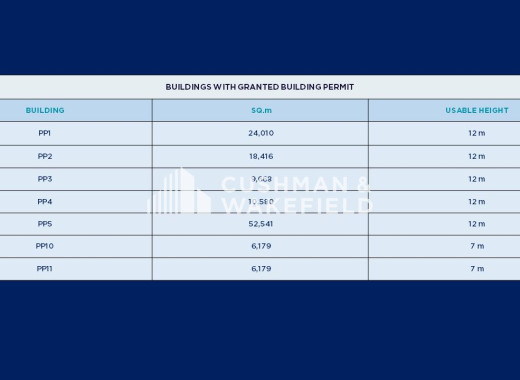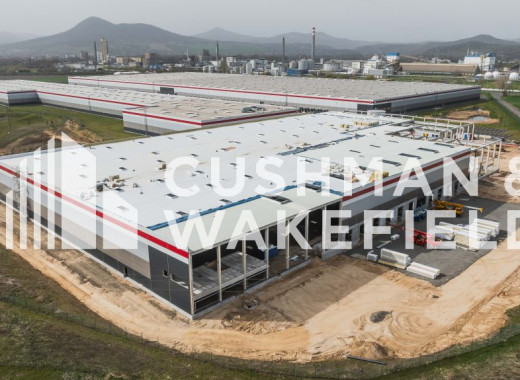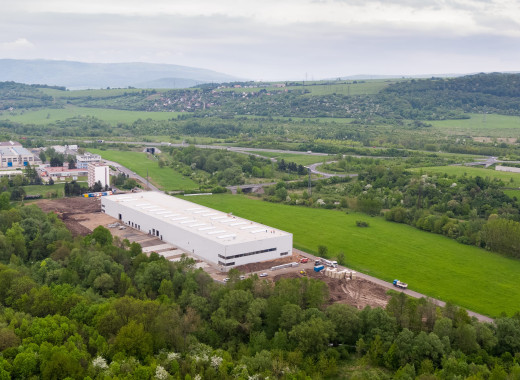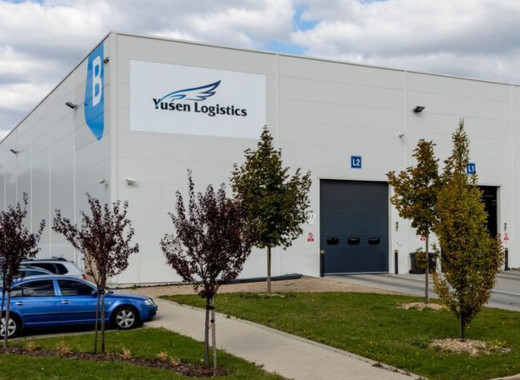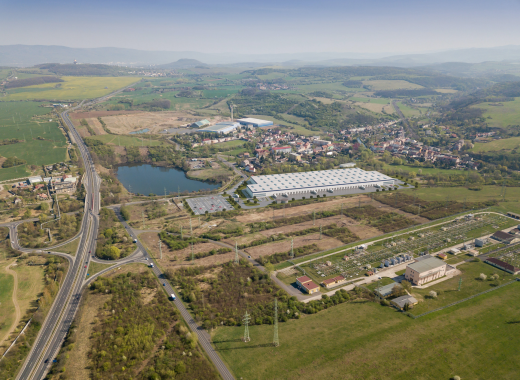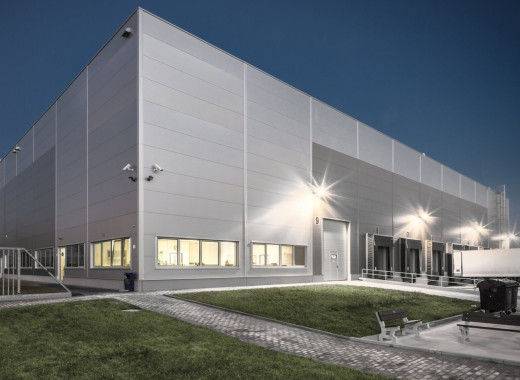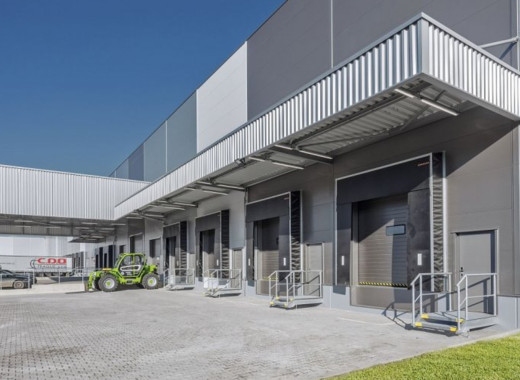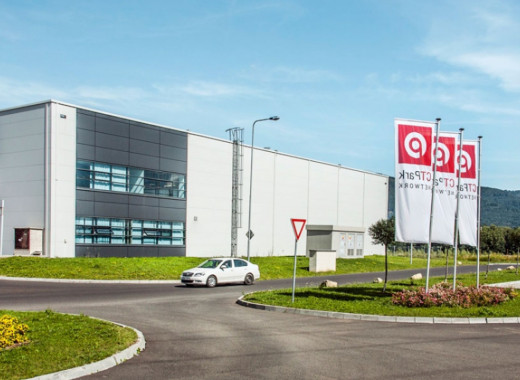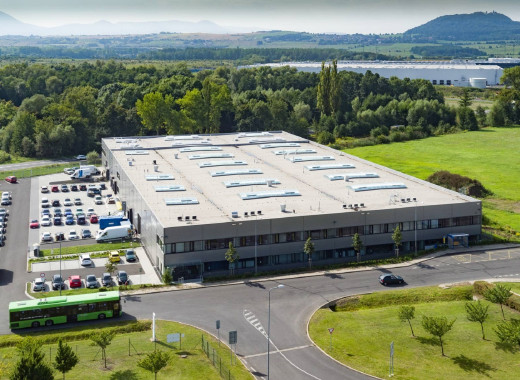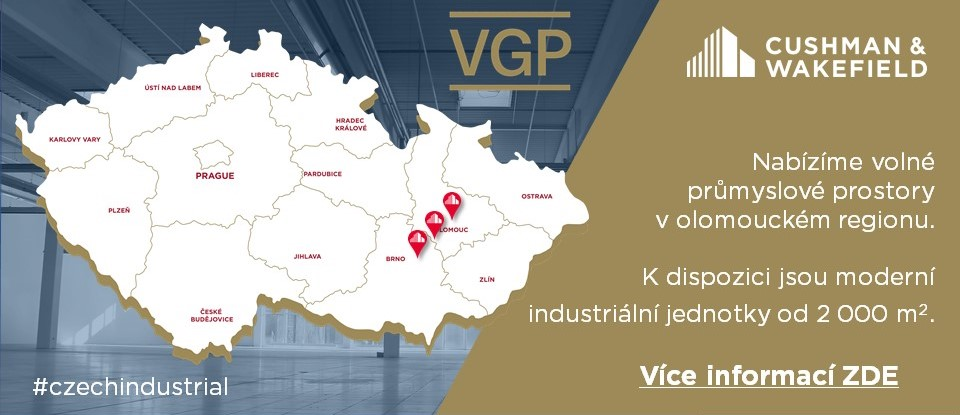Property description
Panattoni Park Chomutov South is ideal for industrial and logistics purposes. Its modern industrial halls make it suitable for warehousing, light manufacturing and distribution. With a total planned area of 66,189 sqm, it provides ample space for various industrial activities.
Parameters
| Parameter | Value |
|---|---|
| Location | Chomutov |
| Total size | 66.189m2 |
| Available from | Na vyžádání |
| Building status | Planned |
Location description
Strategically located near the city of Chomutov (7 km), the city of Teplice (45 km) and the German border (27 km). It is located between exit 70 and 75, which provides excellent connections to the German motorways (A4, A72, A9, A93), allowing easy access to both the southern and northern parts of Germany. Connections between Chomutov, Nezabylice and Údlice are provided by bus lines, and a bus stop is close to the site. Due to the large population in the area, the long industrial tradition and the high unemployment rate, s
Usage
Panattoni Park Chomutov South has a total planned area of 66 189 m2. The complex includes two buildings: Hall A: 25,500 m2 with completed building permit, building permit is in process. Hall C: 40 660 m2 with building permit completed, building permit in process Both halls have a ceiling height of 10 metres and a column grid of 12 metres x 24 metres.
Property benefits
- BREEAM Certification
- LED lighting
- Availability of skilled labour

 Czech
Czech