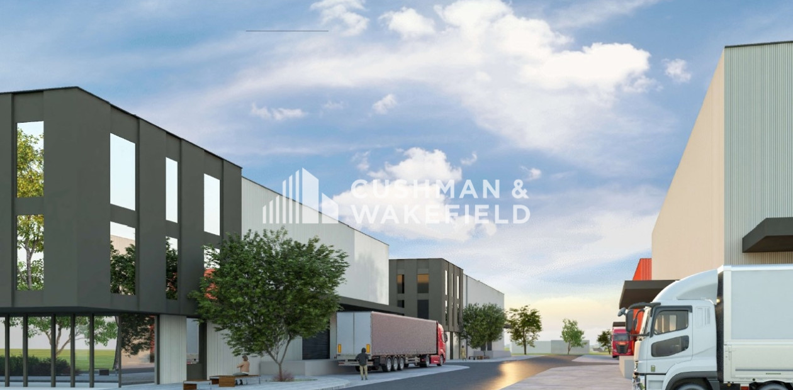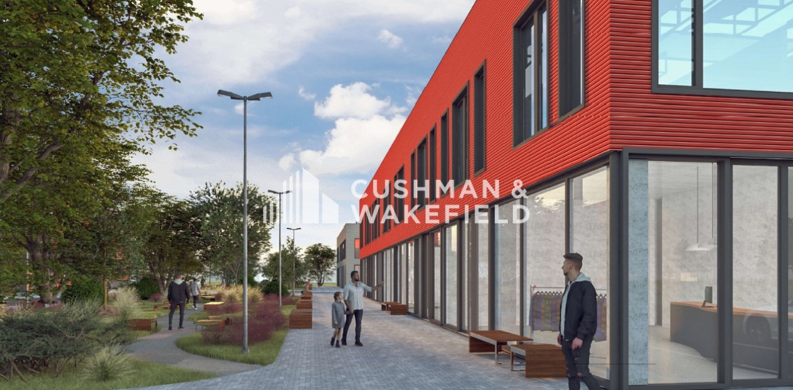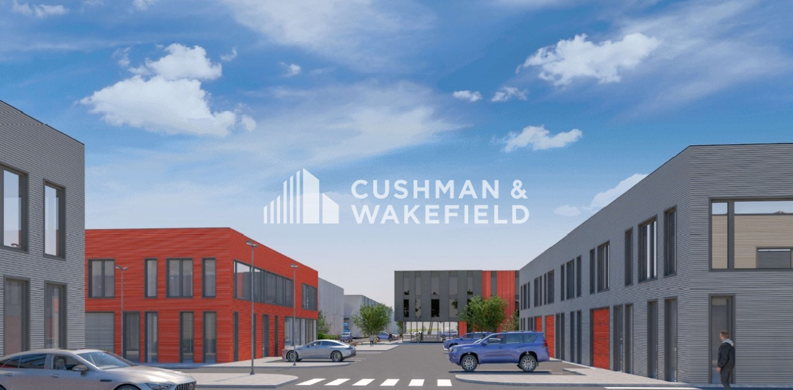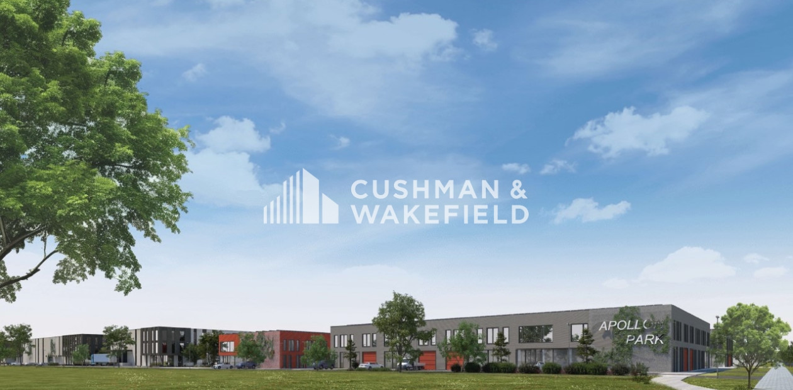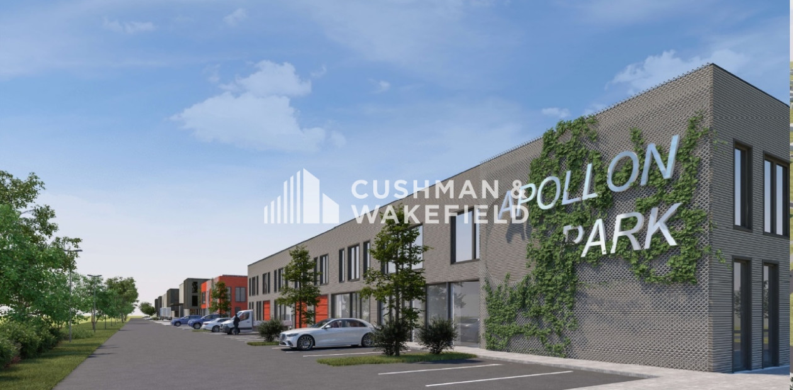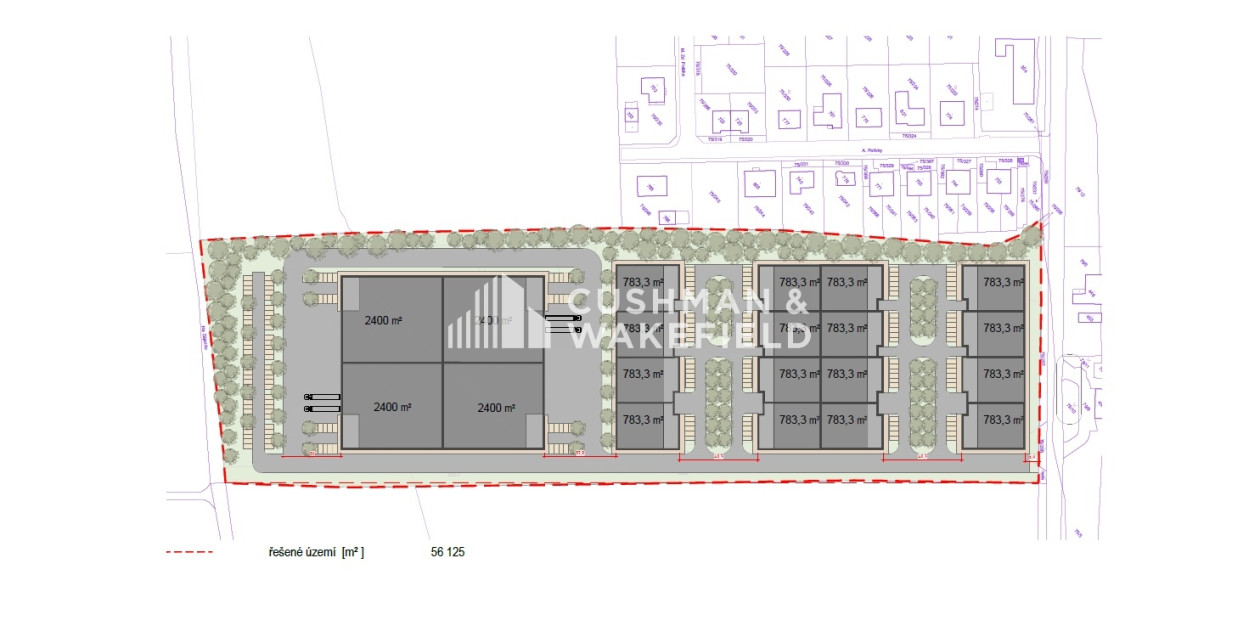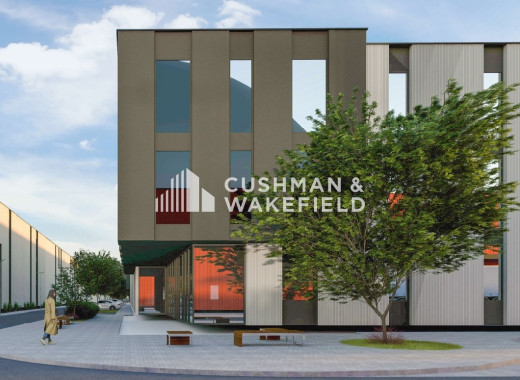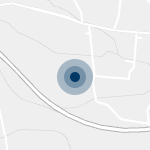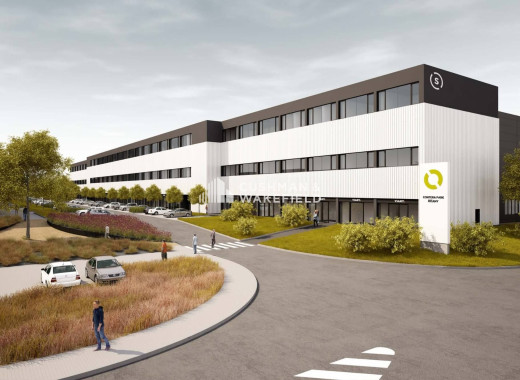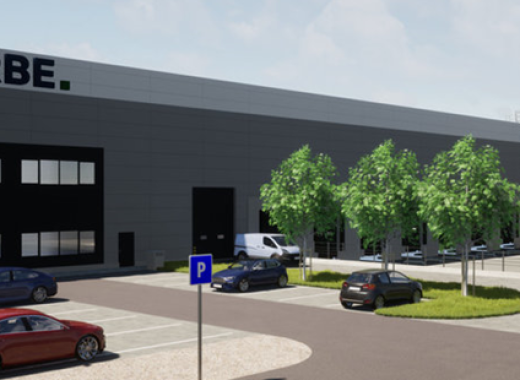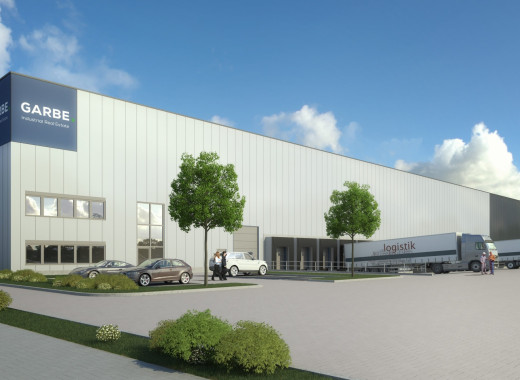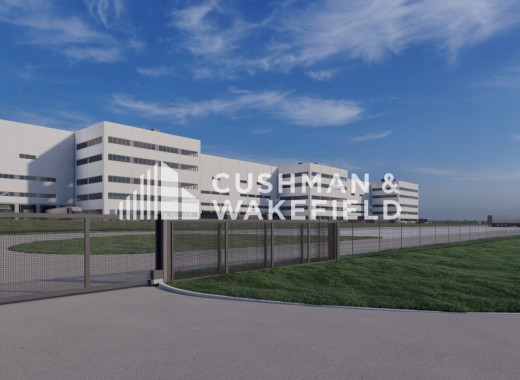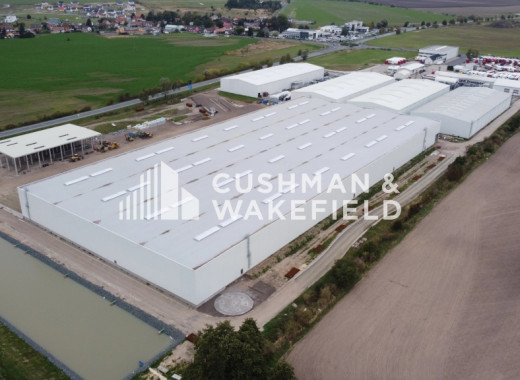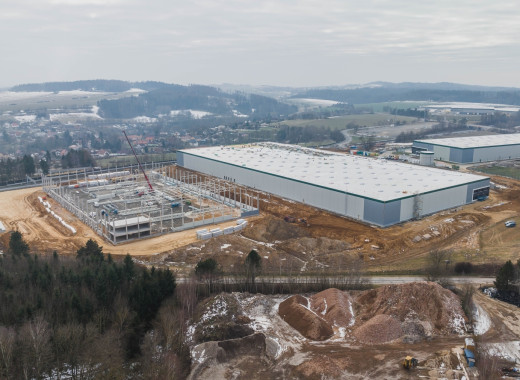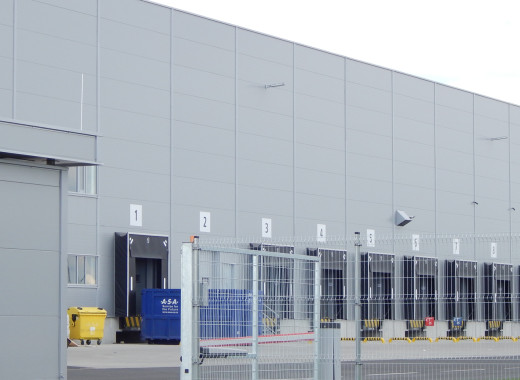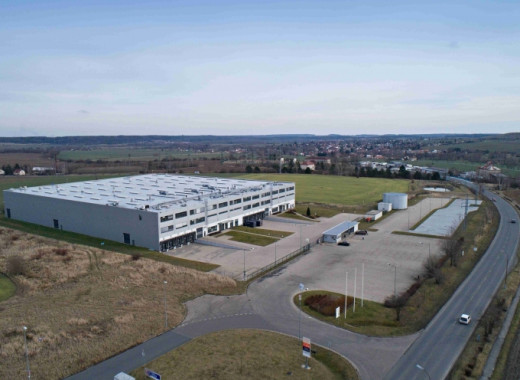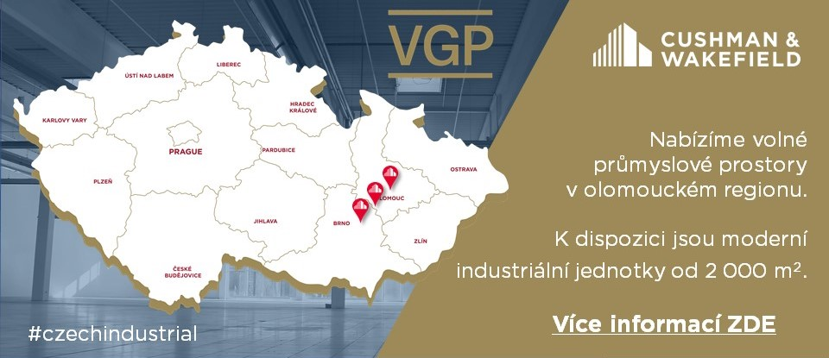Property description
Apollon Park Obříství will feature the construction of modern industrial halls with a total planned area of up to 22,400 sqm, designed to accommodate a wide range of tenant requirements. The layout allows for flexible unit sizes — starting from compact 250 sqm BOX units to larger warehouse or production spaces of up to 5,000 sqm. According to the local zoning regulations, buildings in the park can be constructed up to a maximum height of 12 meters. The site will offer up to 206 parking spaces, with ample internal road infrastructure that has been designed to handle heavy truck traffic efficiently. All utility connections are ready at the plot boundary, allowing for quick and seamless integration into operations. Thanks to its flexibility, infrastructure, and accessibility, the park provides a modern and efficient environment for businesses of all sizes and industries.
Parameters
| Parameter | Value |
|---|---|
| Location | Obříství |
| Total size | 22.400m2 |
| Available from | Na vyžádání |
| Building status | Planned |
Location description
Apollon Park Obříství is a modern industrial development located just outside Prague, providing quick access to the capital and excellent connectivity for truck transport. Strategically positioned, the site offers optimal conditions for companies of all sizes – from start-ups to large-scale operations. The project spans a total land area of 55,765 sqm, with a focus on sustainability, traffic efficiency, and functional design.
Usage
The project is based on the SBU (Small Business Units) concept, offering highly flexible spaces tailored to tenant needs. It is designed to meet the growing demand for city logistics and last-mile delivery. The park is ideal for businesses in FMCG, automotive, packaging and transport services, warehousing, light manufacturing, and various support services.
Property benefits
- Height of halls 10 - 12 m
- Implementable according to ESG standards
- Ideal for small, medium and large companies

 Czech
Czech